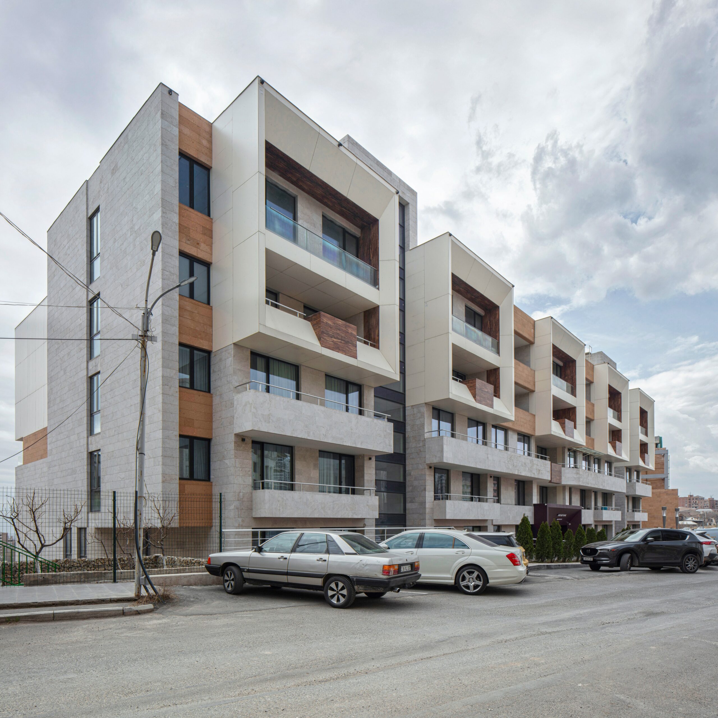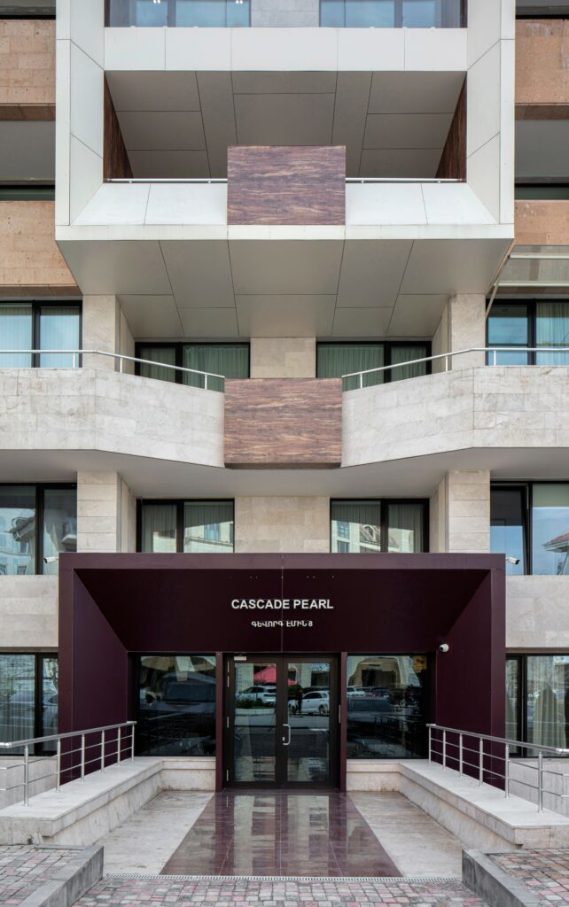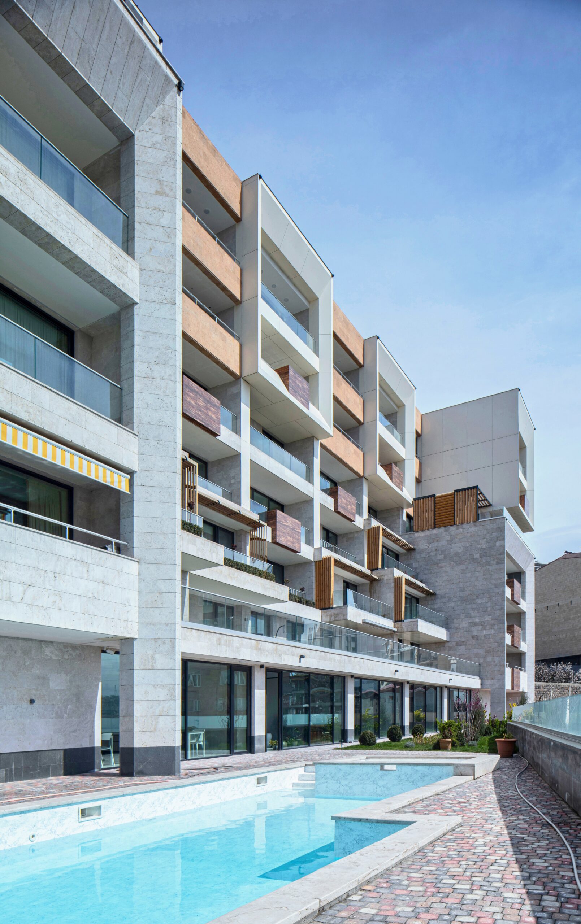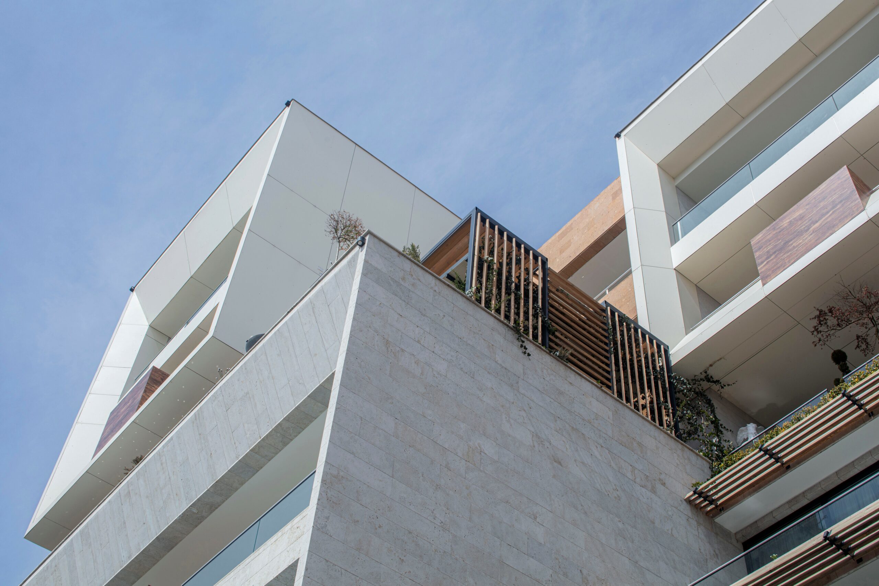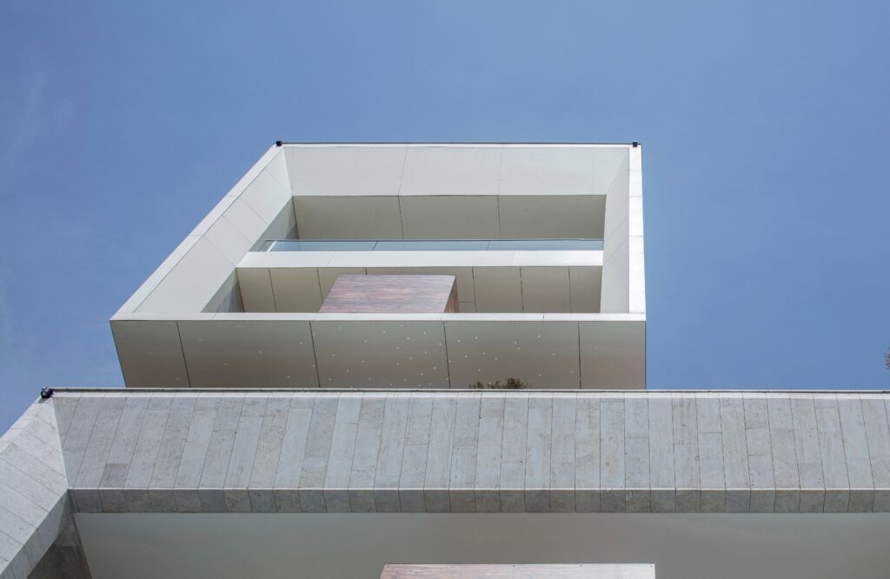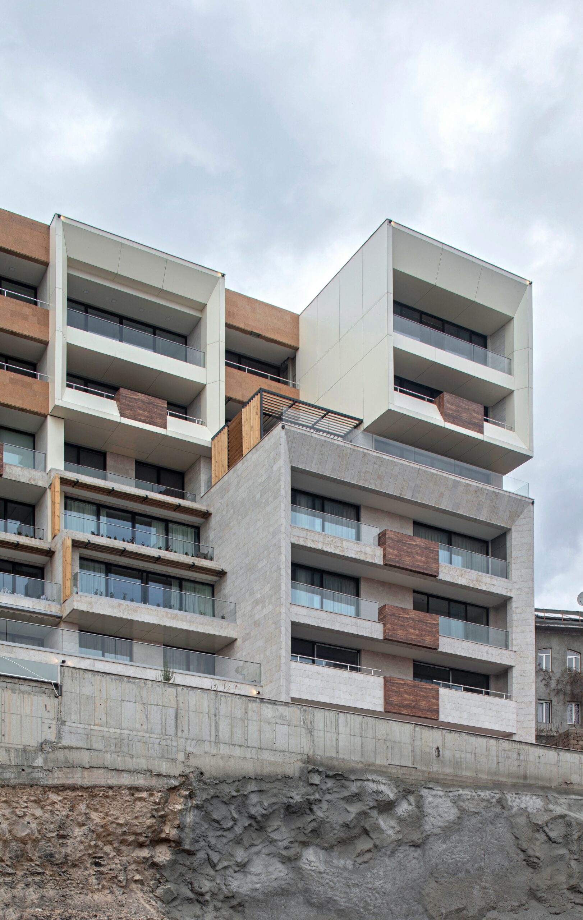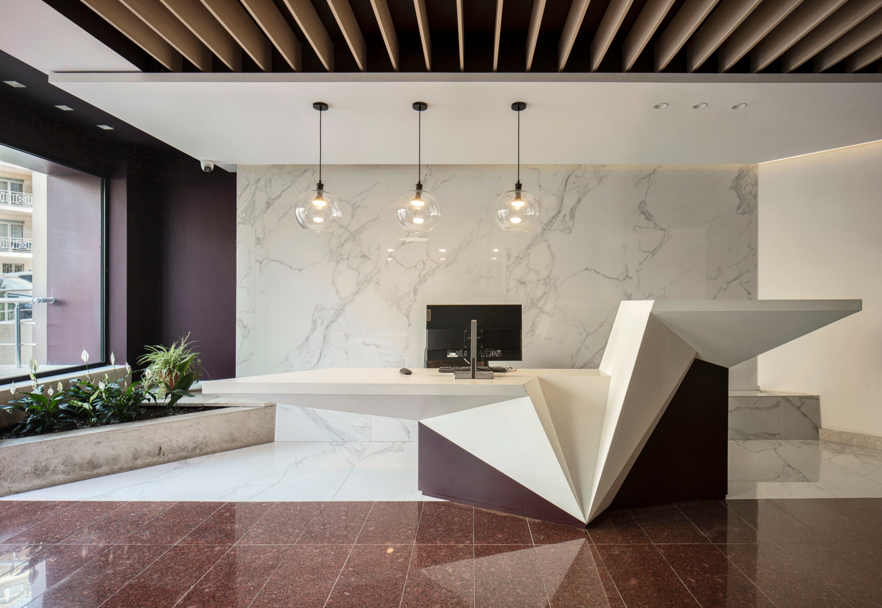Cascade Pearl
Residential, Yerevan
YEAR 2023
SIZE 9,160 m²
Cascade Pearl Residential Complex
Summary
Cascade Pearl is a contemporary residential complex in central Yerevan that balances urban density with generous outdoor living. The design clarifies circulation, maximizes daylight, and frames long views while respecting the surrounding scale.
Context & Brief
Located within a walkable neighborhood, the site called for a compact footprint and an efficient unit mix. The brief asked for light filled apartments, clear wayfinding, and outdoor spaces that could be enjoyed most of the year. The project also needed to sit comfortably within an existing streetscape of mid rise buildings.
Site & Constraints
The site faces contrasting conditions: active street frontage on one side and quieter residential edges elsewhere with a three-storey elevation difference. Seasonal temperature swings and strong summer sun informed window sizing and shading. Local construction supply chains and budgets favored robust, proven systems.
Design Response
The massing is stepped to break down the perceived scale and to create terraces on the upper levels. A calm, orthogonal grid organizes façades and allows flexible apartment layouts. Balconies are oriented for privacy and sun, while vertical fins and deep reveals mitigate glare. Ground floor retail and a transparent lobby activate the street. A simple materials palette—stone, composite panels, and glass—keeps maintenance low and ages well in the climate.
Interiors & Circulation
Apartments prioritize cross ventilation and natural light with open living/kitchen zones and clearly separated private rooms. Circulation cores are daylit where possible, and wayfinding uses a consistent language of numbers, color, and lighting.
Performance & Systems
A high performance envelope with external insulation reduces heating/cooling loads. Glazing ratios vary by orientation; operable windows enable night purging in shoulder seasons. Mechanical systems are specified for ease of maintenance, and common areas use LED lighting with occupancy sensors.
Outcome
Cascade Pearl adds compact, well daylit homes to a central district while keeping a respectful urban scale. The terraces and balconies extend living outdoors for much of the year and help animate the street.
Credits
Architecture: Melikyan Architects
Structure: Paruyr Kelejyan
Site supervision: Arman Okjian
Photos: anison_archphotography

